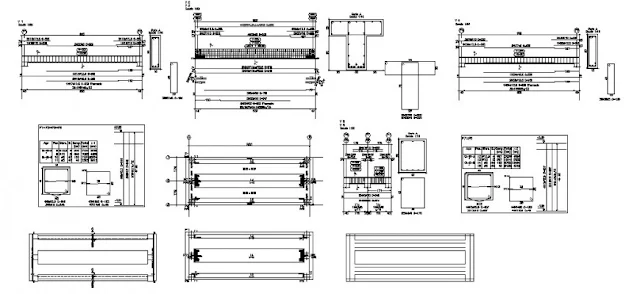Nine meters bridge elevation, section and construction cad drawing details that includes a detailed view of details of the parapet and the garnish and reinforced concrete posts, galvanized steel sheet defense, detail of the garnish with dimensions details and specifications details, materials details, welding & concrete details, reinforcing steel details, construction procedures, parapet and pilaster, garrison, elevation and section details and much more of bridge details.
Nine meters bridge elevation, section and construction cad drawing details that includes a detailed view of details of the parapet and the garnish and reinforced concrete posts, galvanized steel sheet defense, detail of the garnish with dimensions details and specifications details, materials details, welding & concrete details, reinforcing steel details, construction procedures, parapet and pilaster, garrison, elevation and section details and much more of bridge details.

